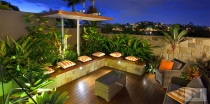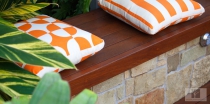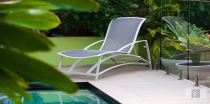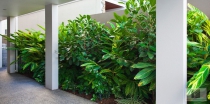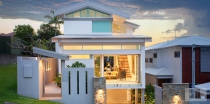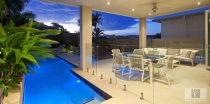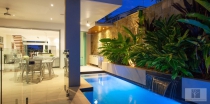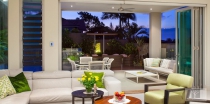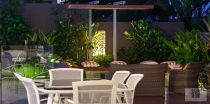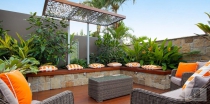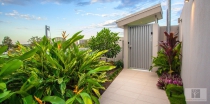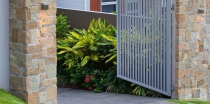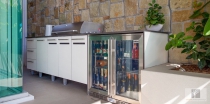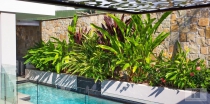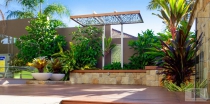Bulimba
The kwila timber used for built-in seating and the decking allows the space to feel more natural. The design also offers some highly contemporary elements to contrast the rustic touches. This includes the outdoor kitchen and the laser-cut feature awning on the deck, which provides a dappled, patterned shadow and matches the wall features in the main entry. The tropical plant palette completes the aesthetic transformation with its soft, colourful foliage. The proliferation of large-leafed plants gives the deck and pool areas the feeling of being in a tropical resort. The plants, which include cordylines, bromeliads and bird of paradise, along with other elements of the garden, are highlighted by an outdoor lighting scheme that gives maximum night time visibility and enjoyment.
The Bulimba Project
As soon as she had signed the purchase contract, the owner of this near-new three-level home — situated in Brisbane’s popular inner eastern suburb of Bulimba — started the process of creating her dream outdoor living space. Luckily, the back garden provides glimpses of the Brisbane River which forms a great backdrop during the day and a spectacular one at night.
As a busy professional, entertaining clients and business associates as well as her extended family is a regular occurrence and the brief was to ensure the space could provide an attractive and functional outdoor entertaining area which would be flexible and able to cope with constant use. For an outdoor entertaining area to be successful, it must draw you out to use it and then keep you there ... but just as importantly, it needs to provide the necessary functional elements.
The property already had a swimming pool and a terrace but was surrounded by colossal block fences which overwhelmed the entire space. That said, the indoor-outdoor connection to the paved terrace worked very well and was quite usable on a day-to-day basis and for small groups. This space was retained and furnished with those entertaining essentials: an outdoor dining setting and a lounge suite. The terrace sat slightly above the existing lawn and created the perfect transition to the carefully configured, newly installed deck area. It has a retreat with inbuilt seating at the far end for everyday use and a very open space where larger groups can mingle when the owner entertains. This provides ultimate flexibility as outdoor furniture is added as needed, transforming it into a large outdoor lounge area.
Of course, no outdoor entertainment space is complete without an outdoor kitchen area and these days a well-appointed barbecue with servery, under-bench cupboards and a glass-door refrigerator are a must. A kitchen with a stainless steel barbecue and clean-lined cabinets in fresh white was built to one side of the terrace. A new roof was added to enable all-weather usability and the ceiling was lined with pre-finished cedar for its warming, classy appearance. If you want people to stay in an outdoor entertaining area it needs to feel great and the aesthetic elements and materials used are pivotal. The main walls and bench seat have been clad with Clancy natural sandstone in a random ashlar pattern. This adds a rustic touch and a sense of warmth.
The kwila timber used for built-in seating and the decking allows the space to feel more natural. The design also offers some highly contemporary elements to contrast the rustic touches. This includes the outdoor kitchen and the laser-cut feature awning on the deck, which provides a dappled, patterned shadow and matches the wall features in the main entry. The tropical plant palette completes the aesthetic transformation with its soft, colourful foliage. The proliferation of large-leafed plants gives the deck and pool areas the feeling of being in a tropical resort. The plants, which include cordylines, bromeliads and bird of paradise, along with other elements of the garden, are highlighted by an outdoor lighting scheme that gives maximum night time visibility and enjoyment.
The Bulimba Project
As soon as she had signed the purchase contract, the owner of this near-new three-level home — situated in Brisbane’s popular inner eastern suburb of Bulimba — started the process of creating her dream outdoor living space. Luckily, the back garden provides glimpses of the Brisbane River which forms a great backdrop during the day and a spectacular one at night.
As a busy professional, entertaining clients and business associates as well as her extended family is a regular occurrence and the brief was to ensure the space could provide an attractive and functional outdoor entertaining area which would be flexible and able to cope with constant use. For an outdoor entertaining area to be successful, it must draw you out to use it and then keep you there ... but just as importantly, it needs to provide the necessary functional elements.
The property already had a swimming pool and a terrace but was surrounded by colossal block fences which overwhelmed the entire space. That said, the indoor-outdoor connection to the paved terrace worked very well and was quite usable on a day-to-day basis and for small groups. This space was retained and furnished with those entertaining essentials: an outdoor dining setting and a lounge suite. The terrace sat slightly above the existing lawn and created the perfect transition to the carefully configured, newly installed deck area. It has a retreat with inbuilt seating at the far end for everyday use and a very open space where larger groups can mingle when the owner entertains. This provides ultimate flexibility as outdoor furniture is added as needed, transforming it into a large outdoor lounge area.
Of course, no outdoor entertainment space is complete without an outdoor kitchen area and these days a well-appointed barbecue with servery, under-bench cupboards and a glass-door refrigerator are a must. A kitchen with a stainless steel barbecue and clean-lined cabinets in fresh white was built to one side of the terrace. A new roof was added to enable all-weather usability and the ceiling was lined with pre-finished cedar for its warming, classy appearance. If you want people to stay in an outdoor entertaining area it needs to feel great and the aesthetic elements and materials used are pivotal. The main walls and bench seat have been clad with Clancy natural sandstone in a random ashlar pattern. This adds a rustic touch and a sense of warmth.
The kwila timber used for built-in seating and the decking allows the space to feel more natural. The design also offers some highly contemporary elements to contrast the rustic touches. This includes the outdoor kitchen and the laser-cut feature awning on the deck, which provides a dappled, patterned shadow and matches the wall features in the main entry. The tropical plant palette completes the aesthetic transformation with its soft, colourful foliage. The proliferation of large-leafed plants gives the deck and pool areas the feeling of being in a tropical resort. The plants, which include cordylines, bromeliads and bird of paradise, along with other elements of the garden, are highlighted by an outdoor lighting scheme that gives maximum night time visibility and enjoyment.

