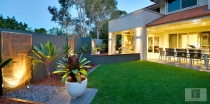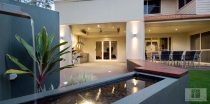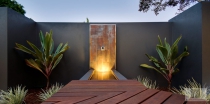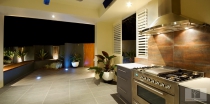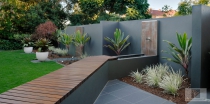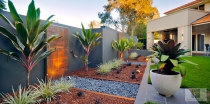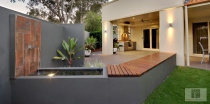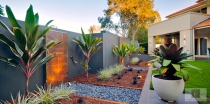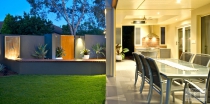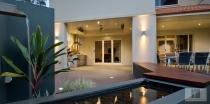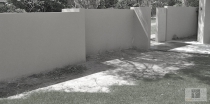Carindale
Outdoor lighting has achieved a beautiful result in the garden and entertainment areas. The lighting scheme utilises down lights, single and bi-directional wall lights, garden spots, underwater lighting and ground mounted lights flush-fitted with the tiling. LED fittings have been used wherever possible to minimise overheating and energy consumption. More and more homeowners have not only come to recognise the value that a well-designed landscape and outdoor spaces adds to their home, they have also come to recognise the value it adds to their lifestyle. For this Brisbane family, the sound of clinking glasses, laughter and year-round outdoor entertaining with family members in a beautiful, relaxing space is now not only a possibility, but a regular occurrence.
The Carindale Project
Like many people who have lived in the same house for a period of time and have witnessed their children growing into young adults and embarking on their own lives, the owners of this home realised that the time had come for a change. Sometimes this happens in a dramatic way but often even a small change to the "castle" will do.
For the owners of this home in Carindale, in the eastern suburbs of Brisbane, a new entertaining area and courtyard style garden was the order of the day. They has already completed some building work to extend their covered entertaining area and had replaced the back fence with a retaining wall.. but then they were stuck. To complete the area, which would be seen from many rooms of the house and become the entertaining centre-piece, they realised they needed professional landscape design advice.
Our first goal was to extend the undercover space to integrate with a sitting area. To achieve a seamless effect, the same floor tile was used throughout. Family and friends can now site comfortably near the cooking area or the outdoor dining area rather than being separated, as is often the case. The large bench seat is constructed using a combination of rendered concrete block and a removable timber top for easy maintenance. It defines the space, invites use and leads the eye to the garden and features beyond.
Fittingly, the block wall had been painted to match the house, but also had a creamy yellow that wasn't right for the landscape. The colour was changed to Woodland Grey, being a sophisticated and understated colour that would harmonise with the paving. We decided to turn the wall into a design feature in its own right. Three feature panels were custom built for the wall. Each designed with a stainless steel frame and feature tiles with a metallic copper appearance. Each panel complements the next, although a slight variation in the tile pattern gives each panel a subtle point of difference. The panel closest to the sitting area was deemed the perfect backdrop for the water feature. The sound of running water from the custom stainless steel spout provides great ambience.
To strengthen the link between the landscape and the entertainment area, the same feature tile was also used for the splash back in the outdoor kitchen, while the floor tile was cut to a more appropriate size and laid on a formed concrete base for the garden edging. Two small tiles areas were strategically positioned to receive the selected pots, which look great against the feature wall panels. While some original plantings still remain at the fringes, new tropical plantings provide contrasts of vibrant colour and form. A large on-site water tank connected to an automatic irrigation system provides peace of mind as it looks after the gardens and lush turf.
Outdoor lighting has achieved a beautiful result in the garden and entertainment areas. The lighting scheme utilises down lights, single and bi-directional wall lights, garden spots, underwater lighting and ground mounted lights flush-fitted with the tiling. LED fittings have been used wherever possible to minimise overheating and energy consumption. More and more homeowners have not only come to recognise the value that a well-designed landscape and outdoor spaces adds to their home, they have also come to recognise the value it adds to their lifestyle. For this Brisbane family, the sound of clinking glasses, laughter and year-round outdoor entertaining with family members in a beautiful, relaxing space is now not only a possibility, but a regular occurrence.
The Carindale Project
Like many people who have lived in the same house for a period of time and have witnessed their children growing into young adults and embarking on their own lives, the owners of this home realised that the time had come for a change. Sometimes this happens in a dramatic way but often even a small change to the "castle" will do.
For the owners of this home in Carindale, in the eastern suburbs of Brisbane, a new entertaining area and courtyard style garden was the order of the day. They has already completed some building work to extend their covered entertaining area and had replaced the back fence with a retaining wall.. but then they were stuck. To complete the area, which would be seen from many rooms of the house and become the entertaining centre-piece, they realised they needed professional landscape design advice.
Our first goal was to extend the undercover space to integrate with a sitting area. To achieve a seamless effect, the same floor tile was used throughout. Family and friends can now site comfortably near the cooking area or the outdoor dining area rather than being separated, as is often the case. The large bench seat is constructed using a combination of rendered concrete block and a removable timber top for easy maintenance. It defines the space, invites use and leads the eye to the garden and features beyond.
Fittingly, the block wall had been painted to match the house, but also had a creamy yellow that wasn't right for the landscape. The colour was changed to Woodland Grey, being a sophisticated and understated colour that would harmonise with the paving. We decided to turn the wall into a design feature in its own right. Three feature panels were custom built for the wall. Each designed with a stainless steel frame and feature tiles with a metallic copper appearance. Each panel complements the next, although a slight variation in the tile pattern gives each panel a subtle point of difference. The panel closest to the sitting area was deemed the perfect backdrop for the water feature. The sound of running water from the custom stainless steel spout provides great ambience.
To strengthen the link between the landscape and the entertainment area, the same feature tile was also used for the splash back in the outdoor kitchen, while the floor tile was cut to a more appropriate size and laid on a formed concrete base for the garden edging. Two small tiles areas were strategically positioned to receive the selected pots, which look great against the feature wall panels. While some original plantings still remain at the fringes, new tropical plantings provide contrasts of vibrant colour and form. A large on-site water tank connected to an automatic irrigation system provides peace of mind as it looks after the gardens and lush turf.
Outdoor lighting has achieved a beautiful result in the garden and entertainment areas. The lighting scheme utilises down lights, single and bi-directional wall lights, garden spots, underwater lighting and ground mounted lights flush-fitted with the tiling. LED fittings have been used wherever possible to minimise overheating and energy consumption. More and more homeowners have not only come to recognise the value that a well-designed landscape and outdoor spaces adds to their home, they have also come to recognise the value it adds to their lifestyle. For this Brisbane family, the sound of clinking glasses, laughter and year-round outdoor entertaining with family members in a beautiful, relaxing space is now not only a possibility, but a regular occurrence.

